We parishioners of St. Jude the Apostle Church in Erie, Pennsylvania are excited this year to be celebrating the 50th anniversary of the dedication of our place of worship. It’s a modern-styled building that stands sentinel-like near the mouth of Presque Isle, a sandy land mass that beckons thousands each year to its beaches and other natural beauties and protects our city from the ravages of Lake Erie.
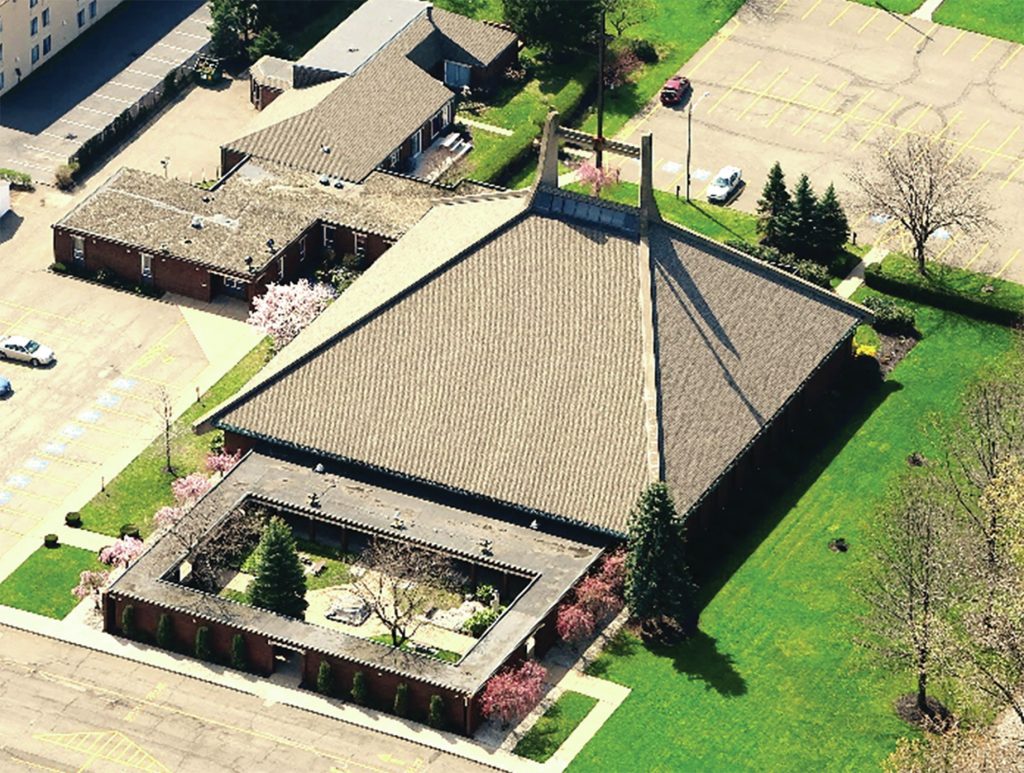
Although the church is now a half-century old, tourists and local visitors alike refer to it as “that new Catholic church near the peninsula.” A woman from a neighboring parish with whom I chatted recently, in fact, described it as “different looking,” a polite way, I guess, of saying that she prefers to worship in a structure designed more along the lines of those that served the church before the push toward liturgical renewal initiated by the Second Vatican Council.
For decades prior to Vatican II Catholic places of worship in the United States were made to emulate European churches built on the so-called “basilican” model: Their interiors comprised a rectangular nave filled with ranks of pews for lay worshippers and terminated at one end by a semicircular apse that served as its sanctuary. The latter housed the altar, ambo, and tabernacle, along with seats for presiding clergy—all strictly separated from the nave by a chancel rail where the faithful knelt when receiving holy communion. Their exteriors also drew from the long history of Catholic churches in Europe and thus were dressed most often in elements of the classical, Romanesque, or Gothic styles or in a mixture of those styles that satisfied a fondness for eclecticism that persists in American architecture—sacred or otherwise—even today.
My fellow parishioners and I regard our church as being fitted to the needs of the “Church in the world of today,” as the bishops of Vatican II defined it in Gaudium et Spes (Pastoral Constitution on the Church in the Modern World). We also regard it as “traditional” in a way that rests squarely on the foundation of Judeo-Christian architecture. To be sure, the summit cross of steel I-beams that tops its sweeping roof instantly marks it as a product of our age, as do the exposed trusses in unfinished concrete that form its structural frame. The immense cross—unbending even against the harshest of the lake effect weather our region endures—contributes to the church’s landmark status and serves as a symbol of the enduring strength of the gospel.
The tent-like appearance of our church’s exterior also evokes associations with the tabernacle erected by Moses himself at God’s bidding as a meeting place of heaven and Earth (Exod. 25:1–27:21; 36:1–38:31). It reminds us that our parish forms part of a universal and living “ark” of baptized people in which God finds a worthy dwelling place. The landscaped forecourt or atrium, at the heart of which flows a fountain, is not unlike those that extend from the western faces of larger parish churches and monasteries throughout Europe. Its combination of lush vegetation and water is intended to reference the garden described in the Book of Genesis.
Interiorly, our church conforms to the centralized arrangement of parts one finds in the churches of Santo Stefano and Santa Costanza in Rome and even Michelangelo’s “double-shelled” St. Peter’s Basilica, the mother church of the Catholic world, where large portions of any liturgical assembly literally gather around the altar of sacrifice. Although St. Jude Church accommodates roughly 800 worshippers, its centralized plan allows most of them to draw close to the altar and to regard one another as more than strangers or fellow spectators at an event belonging solely to the clergy, as noted in Sacrosanctum Concilium (Constitution on the Sacred Liturgy). At 50 years old, the building retains an element of understated elegance consistent with the intentions of its designer, a parishioner in his mid-30s who was trained in the rigorous reductivism of modernist architecture at what was then the Department of Architecture at the University of Notre Dame.
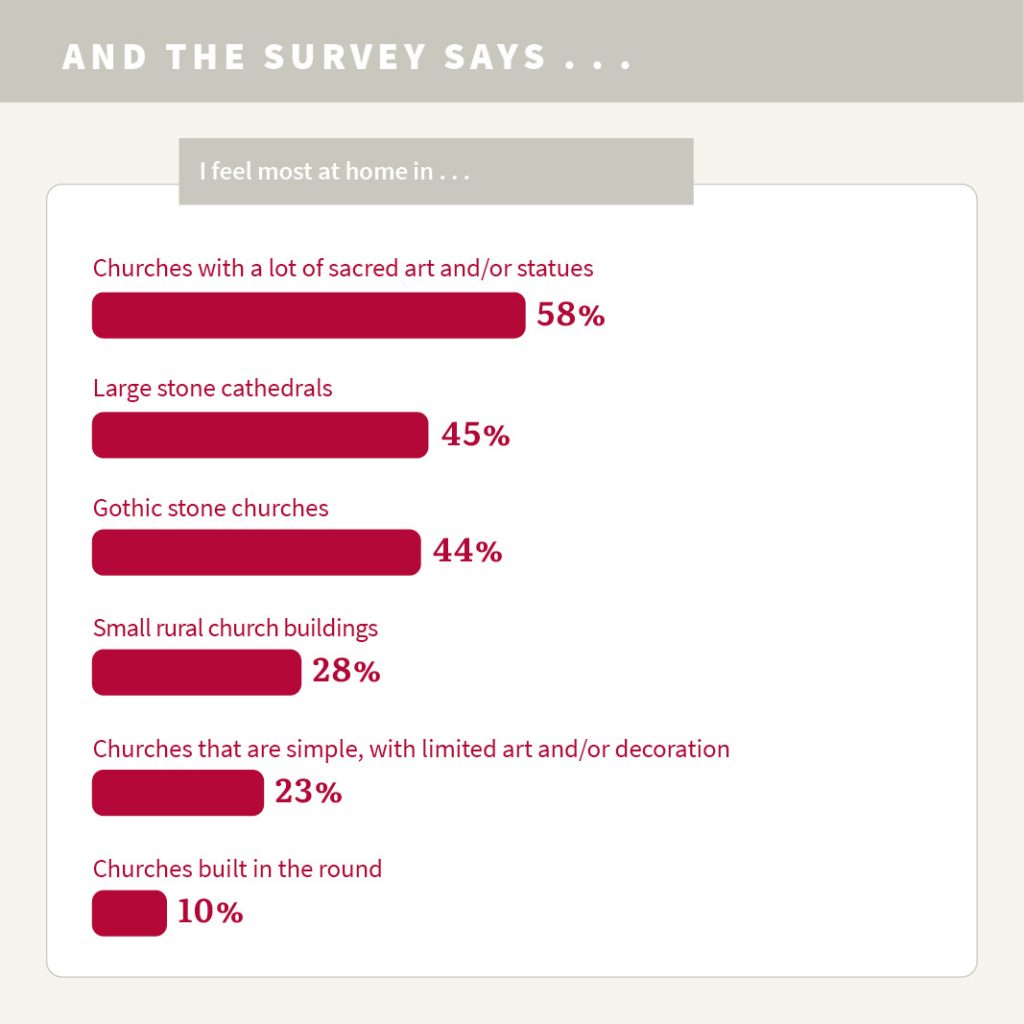
As a longtime liturgical educator, designer, and consultant, I personally like to think of St. Jude Church—and many like it constructed throughout the United States in the decades since Vatican II—as a testament to the artistic treasury of the Catholic Church, to which the council bishops invited our generation to contribute “its own voice” (Sacrosanctum Concilium). From firsthand experience, I know it fosters the “full, conscious and active participation” of those who assemble within its assuring embrace and serves as a “worthy and beautiful . . . [sign and symbol] of heavenly realities” (General Instruction of the Roman Missal).
When asked today by fellow Catholics what practical rule of thumb might be used to assess our physical accommodation for liturgy, I immediately point to the triduum we celebrate each Holy Week, which tests the spatial-architectural resources of most parishes. “If your place of worship can accommodate the demands of the triduum,” I tell pastors, parish building committees, and anyone else who will listen, “it will likely serve your ritual needs throughout the balance of the year.” According to the instructions of our bishops in the General Instruction of the Roman Missal, the goal of a contemporary place of Catholic worship is to promote the “unity of the entire holy people” and the ability of its members to see, hear, and assume with ease the roles pertaining to them. It is to be marked by “noble simplicity” and reflect through the grammar of architecture Christ’s fourfold presence in the Mass: in the baptized assembly, in the person of the presiding priest, in the Word, and in the sacrament at the altar.
While the latter may be achievable to some degree in places built on the elongated, rectangular floor plans on which architects have historically relied, any musician will tell you that a centralized spatial arrangement better supports the cohesion of parts and partakers in an ensemble performance. A “marching band” arrangement of worshippers at Mass, all ranked in pews along a single axis, produces one effect, of course, and dispels any doubt as to who serves as its leader. The “orchestral” arrangement, on the other hand, semicircular in form and used successfully in concert halls everywhere, produces something quite different without compromising the authority of the conductor at its heart.
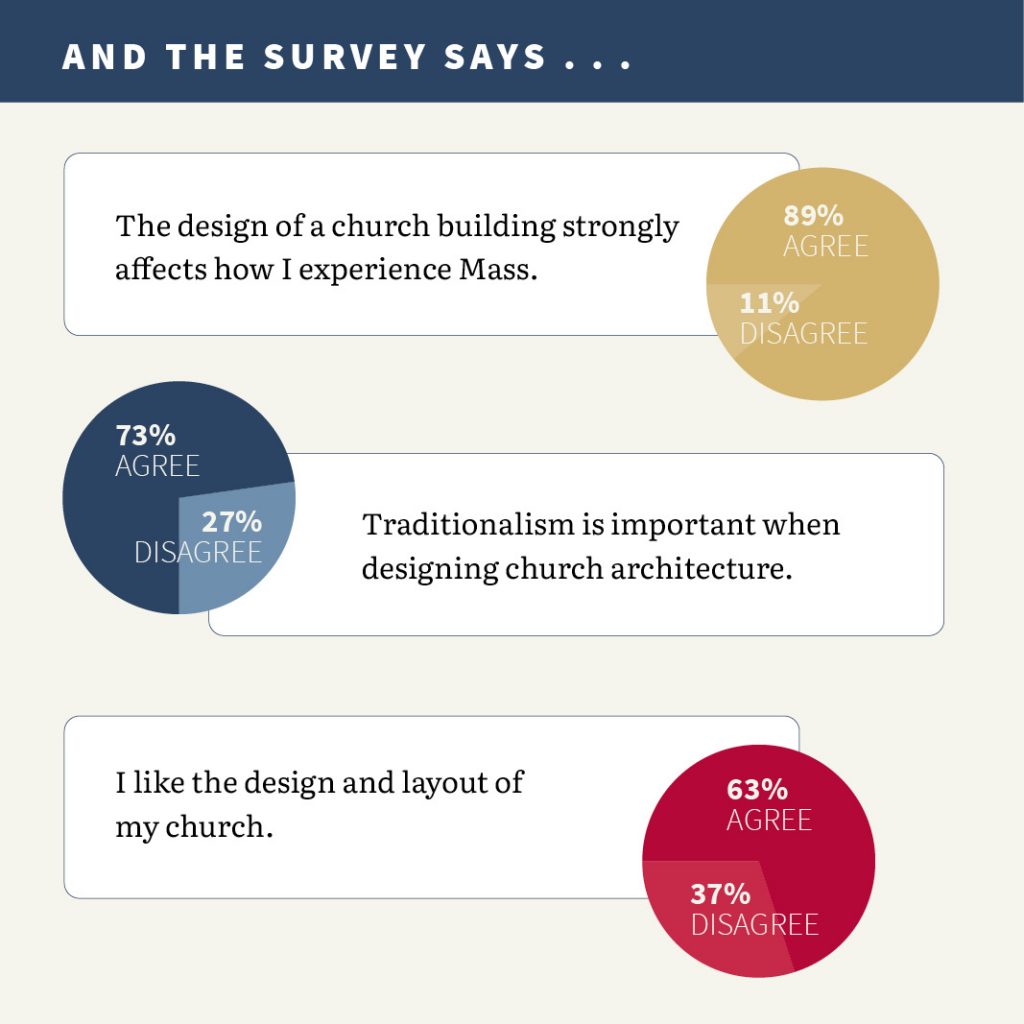
The experience of the last half century suggests that even if a place of worship fails to possess some variation of the fan-shaped floor plan made popular after Vatican II, it can still support the council’s vision for sacred liturgy if the ranks of pews or chairs for laypeople number barely more than a dozen. Worshippers can most easily absorb the sounds and actions unfolding before them when a worship space’s interior is unencumbered by such structural elements as piers or columns, when it’s equipped with modern acoustical and lighting technology, and when, in general, it lends spatial expression to the reality that the entire mystical body partakes in the memorial banquet we call the Mass.
A flat floor rather than a sloped one will always prove more accommodating of seasonal and other changes a parish might make to the arrangement of its rites. A sanctuary platform, or predella, of three steps in height should normally be sufficient to provide for the visibility of the altar from all points within a church. The recent custom of relating in some way the placement of the baptismal font and the altar—and thus, in the minds of worshippers, the church’s two sacraments of initiation—has proven meaningful to parishes, as has placing the font within a narthex or full-blown gathering space that doubles as a baptistry. The needs of musicians might best be met by a tiered area within the larger liturgical setting or one outfitted with movable risers that, in any case, allows them to function as both members and leaders of the assembly.
There should be no confusion in parishes regarding the placement of the tabernacle, as only two options consistent with official norms are really available: (1) in the sanctuary area, apart from the altar of sacrifice, or (2) in a chapel of adoration visible from the primary place of celebration (General Instruction of the Roman Missal). Even less confusing nowadays, one hopes, should be the sense in which the whole of a parish’s place of worship amounts to a place for entempling Christ in the forms to which every Catholic should be attuned and where the very soundness of its design embodies an act of praise and thanksgiving legible to all who behold it.
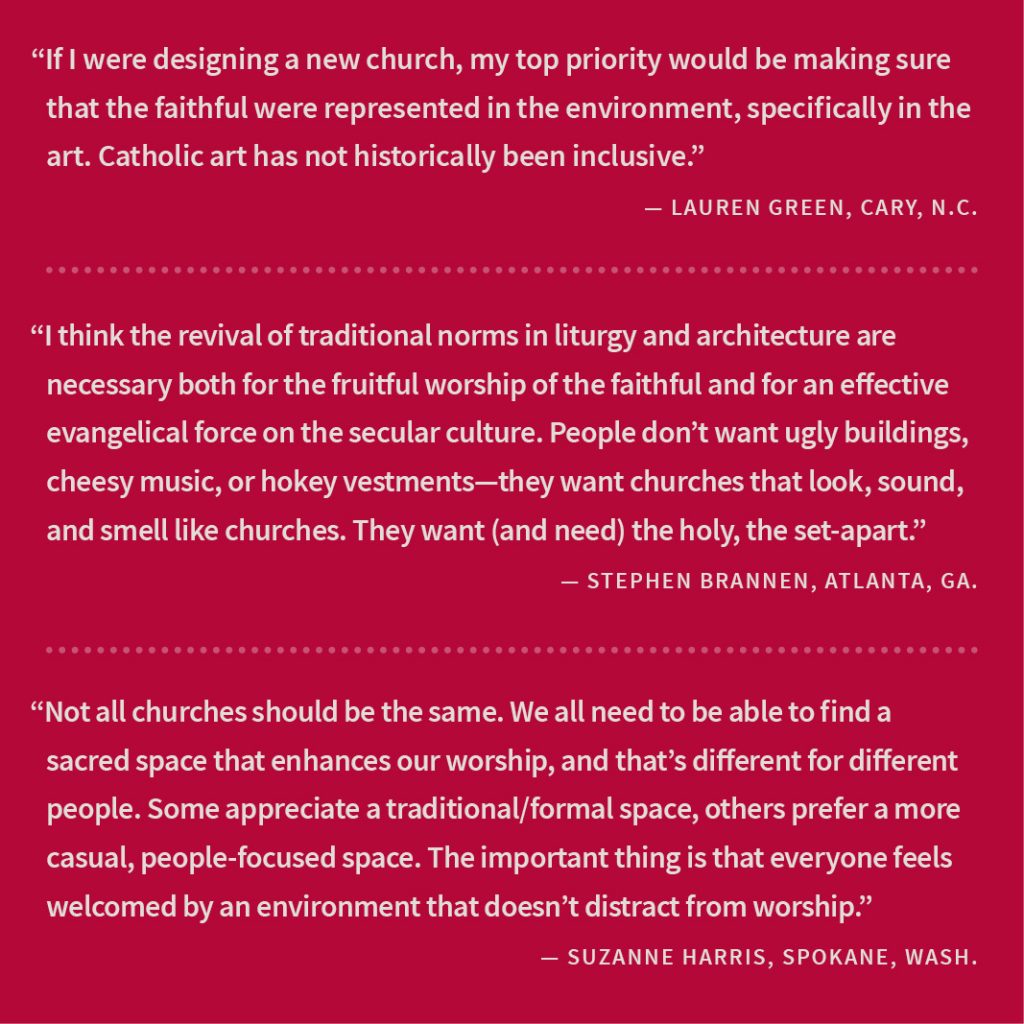
This article also appears in the September 2021 issue of U.S. Catholic (Vol. 86, No. 9, pages 31-35). Click here to subscribe to the magazine.
Image: Unsplash/ckturistando


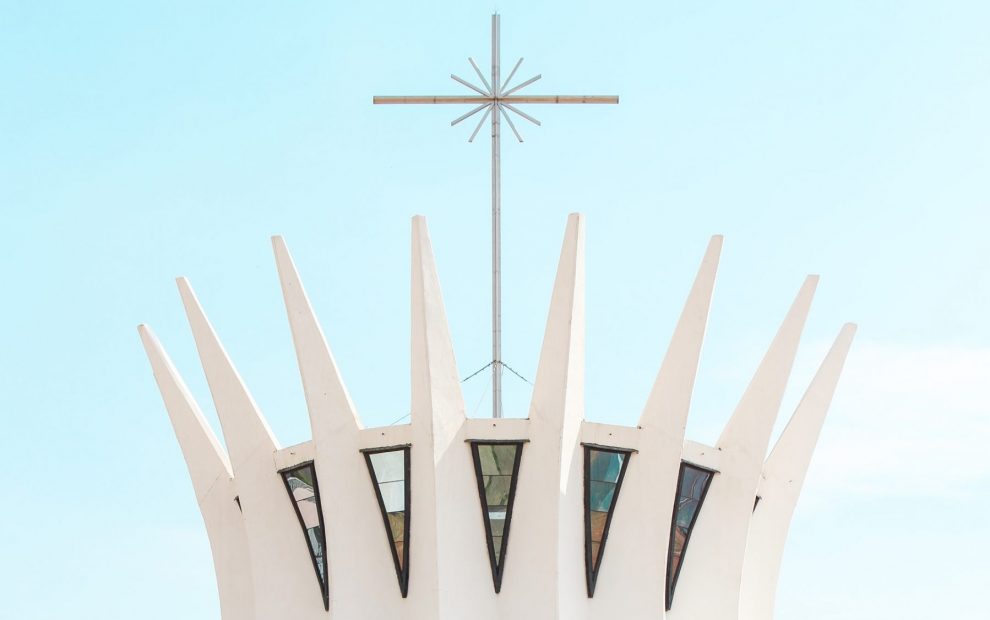










Add comment